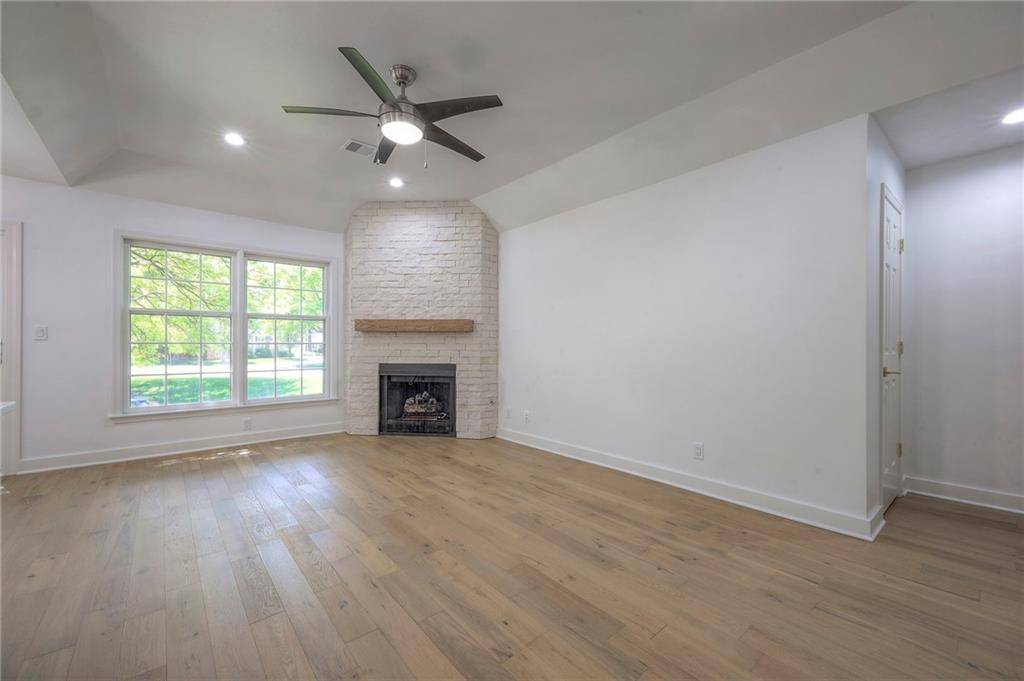For more information regarding the value of a property, please contact us for a free consultation.
12136 Hayes ST Overland Park, KS 66213
Want to know what your home might be worth? Contact us for a FREE valuation!

Our team is ready to help you sell your home for the highest possible price ASAP
Key Details
Sold Price $215,000
Property Type Multi-Family
Sub Type Condominium
Listing Status Sold
Purchase Type For Sale
Square Footage 827 sqft
Price per Sqft $259
Subdivision Bedford Courts
MLS Listing ID 2548870
Sold Date 06/02/25
Style Traditional
Bedrooms 1
Full Baths 1
HOA Fees $386/mo
Year Built 1987
Annual Tax Amount $2,204
Lot Size 8,185 Sqft
Acres 0.18790175
Property Sub-Type Condominium
Source hmls
Property Description
Prepare to be wowed! Located in the sought-after Bedford Courts neighborhood, this beautifully updated condo offers a warm and inviting atmosphere with brand-new wood flooring throughout the main living and dining areas. A stunning stone fireplace serves as the focal point of the open-concept space, which flows seamlessly to a sliding glass door that opens onto a private deck—ideal for entertaining or unwinding. The modern kitchen is outfitted with sleek stainless steel appliances, new cabinetry, and fresh countertops. A generously sized bedroom and a fully renovated bathroom add comfort and convenience.
Residents of this vibrant community enjoy access to fantastic amenities, including a pool and clubhouse with frequent activities. The HOA takes care of building and lawn upkeep, snow removal, trash service, and water, making for truly low-maintenance living. With countless shopping and dining options just minutes away, this home combines comfort, style, and a prime location. Don't miss your chance to make it yours!
This unit is agent owned, information deem reliable, but the buyer and buyer's agent to verify all the details and measurements.
Location
State KS
County Johnson
Rooms
Basement Other
Interior
Interior Features Ceiling Fan(s), Kitchen Island
Heating Forced Air
Cooling Electric
Flooring Carpet, Ceramic Floor, Wood
Fireplaces Number 1
Fireplaces Type Great Room
Equipment Fireplace Screen, Intercom
Fireplace Y
Appliance Dishwasher, Disposal, Microwave, Refrigerator, Built-In Electric Oven, Stainless Steel Appliance(s)
Laundry Laundry Closet, Off The Kitchen
Exterior
Parking Features true
Garage Spaces 1.0
Pool In Ground
Amenities Available Clubhouse, Sauna, Pool
Roof Type Composition
Building
Lot Description Cul-De-Sac, Level, Many Trees, Zero Lot Line
Entry Level 2 Stories
Sewer Public Sewer
Water Public
Structure Type Brick Veneer,Frame
Schools
Elementary Schools Oak Hill
Middle Schools Oxford
High Schools Blue Valley Nw
School District Blue Valley
Others
HOA Fee Include Building Maint,Lawn Service,Insurance,Snow Removal,Trash,Water
Ownership Investor
Acceptable Financing Cash, Conventional
Listing Terms Cash, Conventional
Read Less

GET MORE INFORMATION



