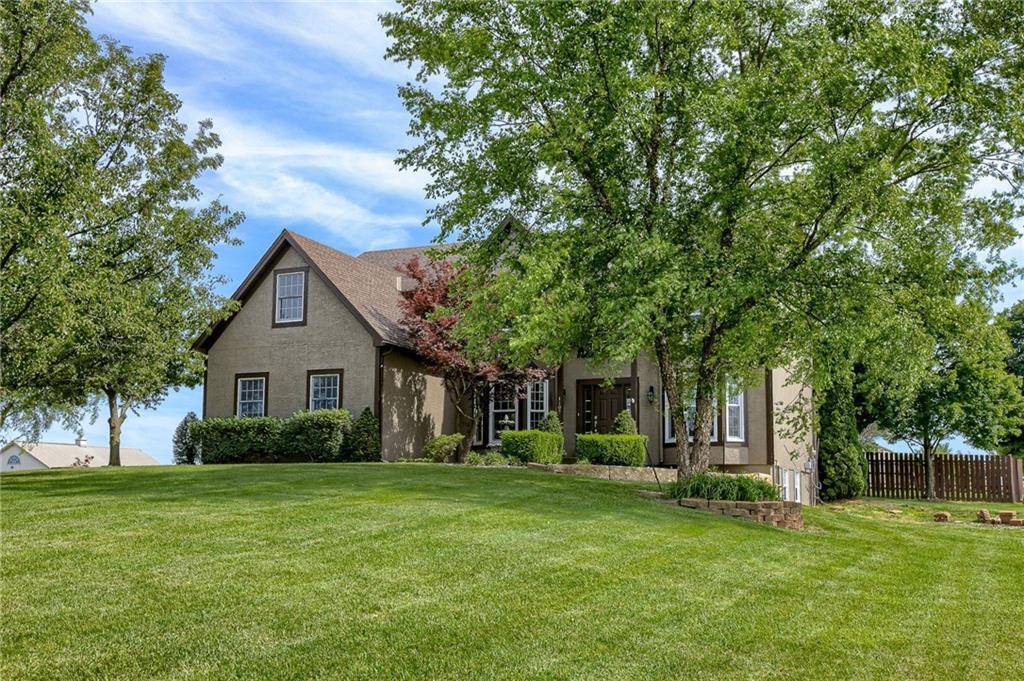For more information regarding the value of a property, please contact us for a free consultation.
1107 E Gore RD Raymore, MO 64083
Want to know what your home might be worth? Contact us for a FREE valuation!

Our team is ready to help you sell your home for the highest possible price ASAP
Key Details
Sold Price $800,000
Property Type Single Family Home
Sub Type Single Family Residence
Listing Status Sold
Purchase Type For Sale
Square Footage 3,846 sqft
Price per Sqft $208
Subdivision Kurzweil Estates
MLS Listing ID 2536949
Sold Date 05/29/25
Style Traditional
Bedrooms 4
Full Baths 2
Half Baths 1
Year Built 2000
Annual Tax Amount $5,014
Lot Size 9.400 Acres
Acres 9.4
Property Sub-Type Single Family Residence
Source hmls
Property Description
Enjoy country living with no gravel roads! Updated, move-in ready 4 bedrooms, custom built, one owner, open floor plan, on nearly 10 acres! Large master suite with sitting room! Bedroom level laundry! There is a huge family room in the basement!, perfect for a man cave, or a place for the kids to play! Enjoy the outdoors on the custom covered deck w/stone accents, above ground pool, and hot tub! The 60' x 48' outbuilding w/horse stalls and wash bay will hold all of your outdoor toys and equipment. Energy producing solar panels! No city taxes! Easy highway access makes commuting a breeze! Join one of the fastest growing areas in the KC metro area, Raymore, MO!!
Location
State MO
County Cass
Rooms
Other Rooms Fam Rm Main Level, Office
Basement Daylight, Finished, Full, Inside Entrance, Sump Pump
Interior
Interior Features Ceiling Fan(s), Kitchen Island, Stained Cabinets, Vaulted Ceiling(s), Walk-In Closet(s)
Heating Propane
Cooling Electric
Flooring Carpet, Tile
Fireplaces Number 1
Fireplaces Type Electric, Living Room
Fireplace Y
Appliance Cooktop, Dishwasher, Disposal, Exhaust Fan, Built-In Electric Oven
Laundry Bedroom Level, Upper Level
Exterior
Exterior Feature Horse Facilities, Hot Tub
Parking Features true
Garage Spaces 3.0
Fence Other
Pool Above Ground
Roof Type Composition
Building
Lot Description Acreage, Estate Lot
Entry Level 2 Stories
Sewer Lagoon, Septic Tank
Water Rural
Structure Type Frame,Stone Veneer
Schools
Elementary Schools Timber Creek
Middle Schools Raymore-Peculiar
High Schools Raymore-Peculiar
School District Raymore-Peculiar
Others
Ownership Private
Acceptable Financing Cash, Conventional, FHA, VA Loan
Listing Terms Cash, Conventional, FHA, VA Loan
Read Less

GET MORE INFORMATION



