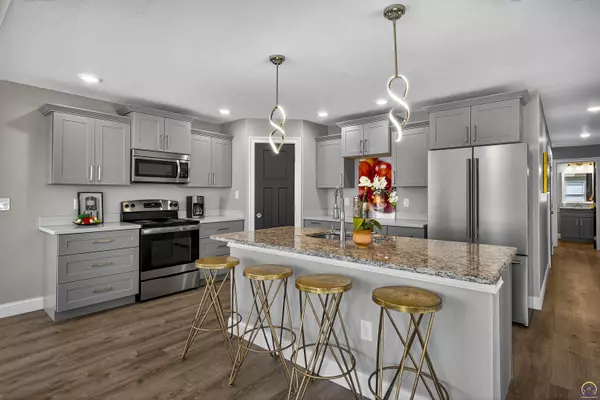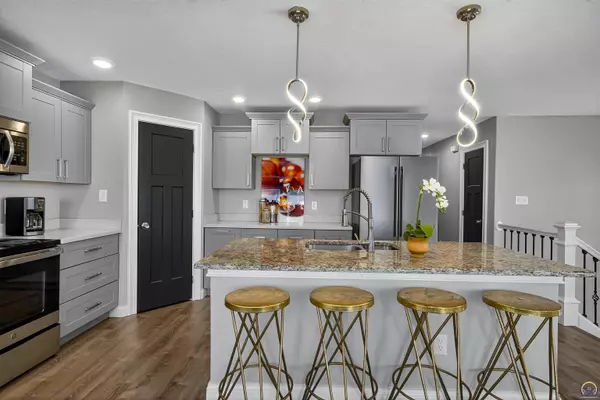3751 SW Summerfield DR Topeka, KS 66610

UPDATED:
Key Details
Property Type Single Family Home
Sub Type Single House
Listing Status Active
Purchase Type For Sale
Square Footage 2,614 sqft
Price per Sqft $145
Subdivision Summerfield
MLS Listing ID 241004
Bedrooms 4
Full Baths 3
HOA Fees $340
Abv Grd Liv Area 1,776
Year Built 2021
Annual Tax Amount $7,230
Lot Dimensions 0.36 Acres
Property Sub-Type Single House
Source sunflower
Property Description
Location
State KS
County Shawnee County
Direction SW Fairlawn Rd and SW Summerfield Dr, south to home.
Rooms
Basement Concrete, Finished, 9'+ Walls
Interior
Interior Features Carpet
Heating Forced - Gas, 90 + Efficiency
Cooling Central Air, 14 =/+ Seer
Flooring Vinyl
Fireplace No
Appliance Oven, Microwave, Dishwasher, Refrigerator, Disposal, Auto Garage Opener(s), Garage Opener Control(s)
Laundry In Basement
Exterior
Parking Features Attached
Garage Spaces 3.0
Roof Type Composition,Architectural Style
Building
Lot Description Cul-De-Sac, Sidewalk
Faces SW Fairlawn Rd and SW Summerfield Dr, south to home.
Sewer Public Sewer
Schools
Elementary Schools Jay Shideler Elementary School/Usd 437
Middle Schools Washburn Rural Middle School/Usd 437
High Schools Washburn Rural High School/Usd 437
Others
HOA Fee Include Snow Removal,Common Area Maintenance,Community Signage
Tax ID R61992
GET MORE INFORMATION




